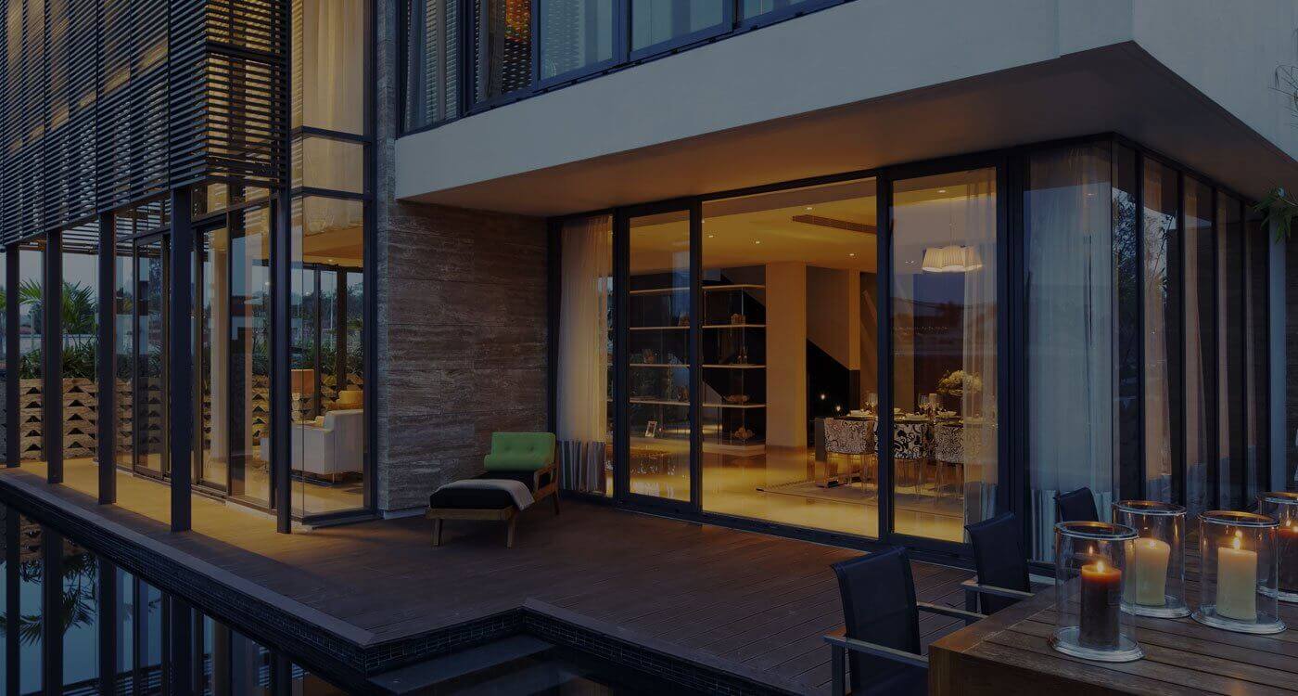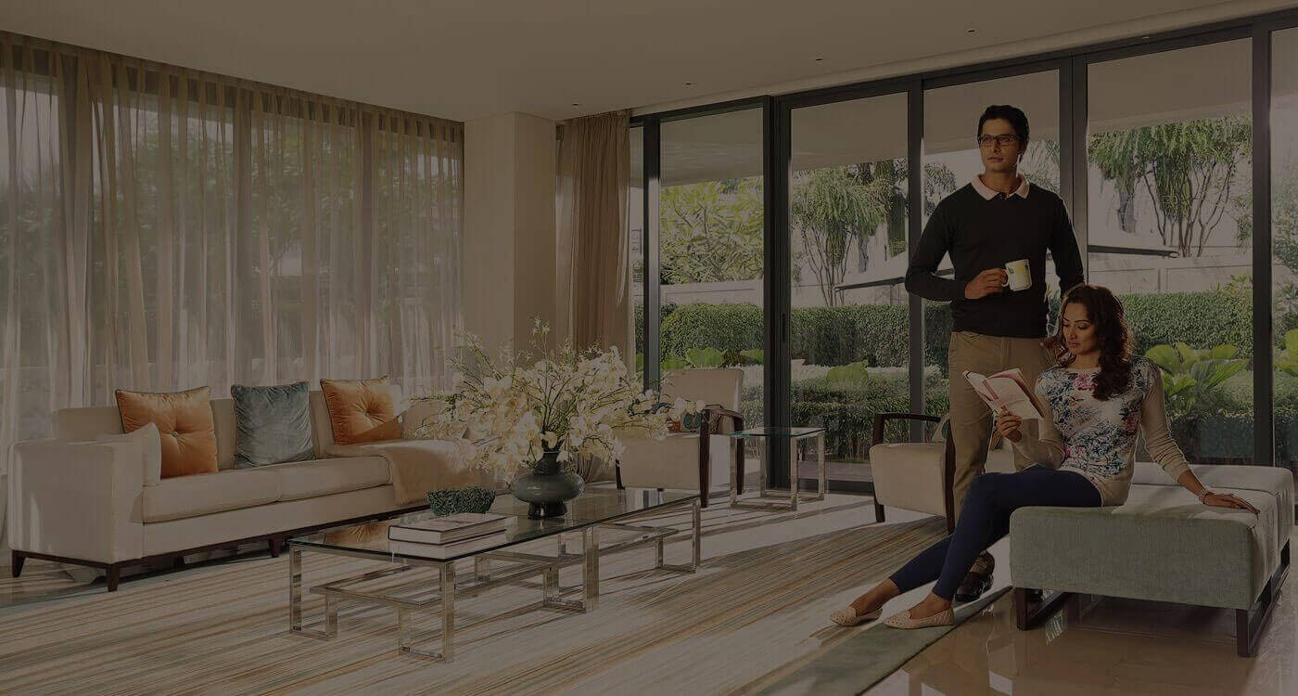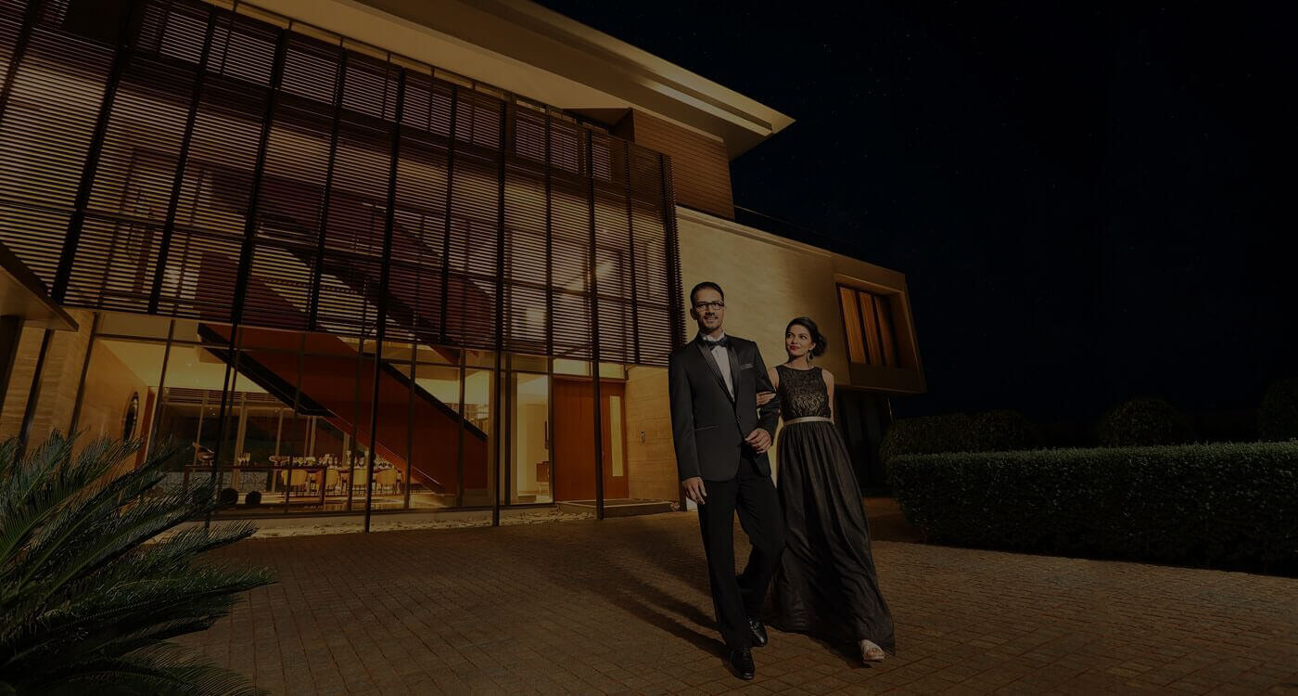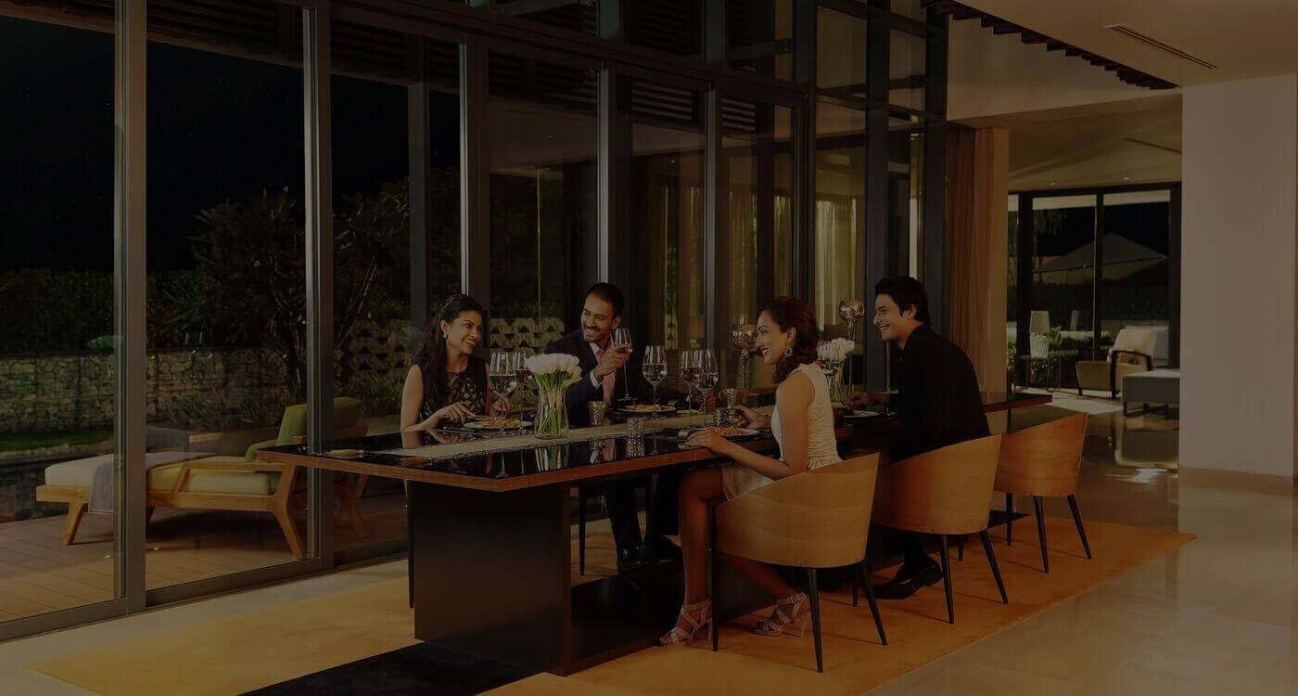
-

Uber Luxury Villas in North Bangalore
Fusion of Contemporary Architecture and Indian Heritage
-

Where life is beyond
the ordinary -

A Luxury experience without parallel
A seamless integration of international design concepts, regionality & green features.
-

Urban chic weds Vaasthu to create a luxurious abode
Living spaces in North Bangalore that redefine refinement, where ideas get a new life









































